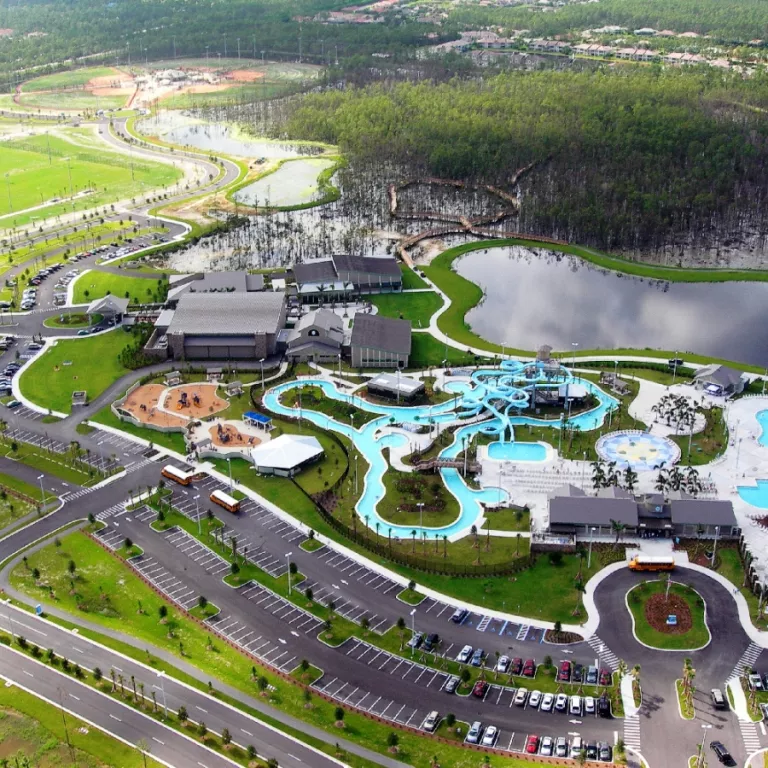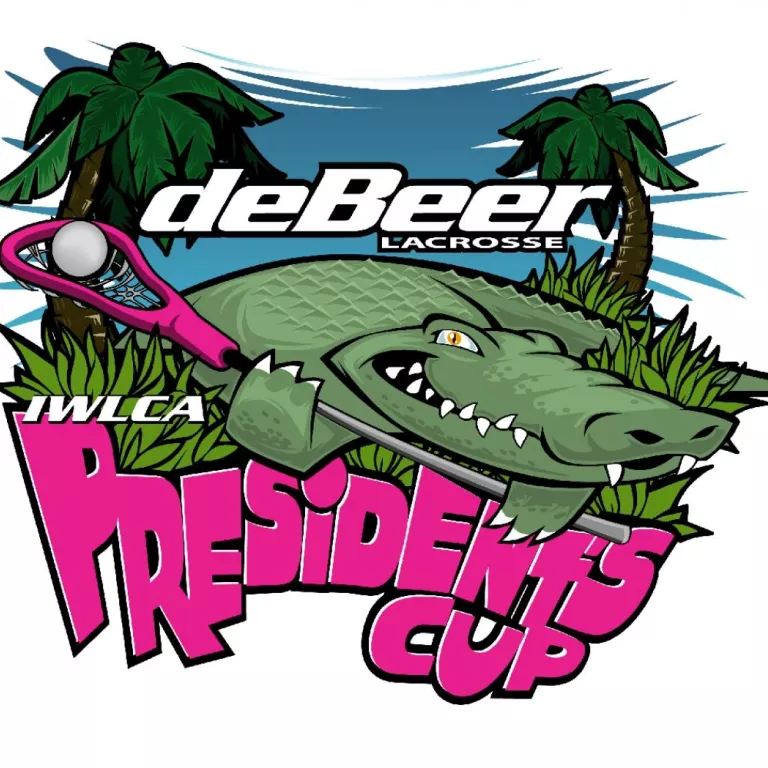North Collier Regional Park
Amenities:
8 tournament soccer fields - 4 natural grass and 4 FIFA certified artificial turf fields
5 tournament softball fields
Sun-N-Fun Lagoon Water Park
RecPlex Fitness Complex
Calusa fossil dig play area for children and an interactive playground
Exhibit Hall
Park Ranger tours and education
Two-and-a-half mile walking trail
Accessible Features
- ADA Compliant
Activities
- Playground
Facility Amenities
- Concessions
- WiFi Available
Guest Information
- Family Friendly
- Meeting/Tour Groups Welcome
- Pets on Leash Allowed
Payment Options
- Discover
- MasterCard
- Personal Checks
- Visa
Sports Offered
- Basketball
- Lacrosse
- Running
- Soccer
- Softball
Venue Features
- Basketball Court
- Meeting Rooms
- Pavilions
- Soccer Field/Lacrosse Field
- Softball Field
Hall A
- Banquet Capacity: 300
- Theater Capacity: 0
- Classroom Capacity: 0
- U-Shaped Capacity: 0
- Exhibit Capacity: 0
- Conference Capacity: 0
Half of Room A
- Banquet Capacity: 150
- Theater Capacity: 0
- Classroom Capacity: 0
- U-Shaped Capacity: 0
- Exhibit Capacity: 0
- Conference Capacity: 0
Quarter All A
- Banquet Capacity: 75
- Theater Capacity: 0
- Classroom Capacity: 0
- U-Shaped Capacity: 0
- Exhibit Capacity: 0
- Conference Capacity: 0
Hall B
- Banquet Capacity: 65
- Theater Capacity: 0
- Classroom Capacity: 0
- U-Shaped Capacity: 0
- Exhibit Capacity: 0
- Conference Capacity: 0
Hall A
- Banquet Capacity: 300
- Theater Capacity: 0
- Classroom Capacity: 0
- U-Shaped Capacity: 0
- Exhibit Capacity: 0
- Conference Capacity: 0
Half of Room A
- Banquet Capacity: 150
- Theater Capacity: 0
- Classroom Capacity: 0
- U-Shaped Capacity: 0
- Exhibit Capacity: 0
- Conference Capacity: 0
Quarter All A
- Banquet Capacity: 75
- Theater Capacity: 0
- Classroom Capacity: 0
- U-Shaped Capacity: 0
- Exhibit Capacity: 0
- Conference Capacity: 0
Hall B
- Banquet Capacity: 65
- Theater Capacity: 0
- Classroom Capacity: 0
- U-Shaped Capacity: 0
- Exhibit Capacity: 0
- Conference Capacity: 0

