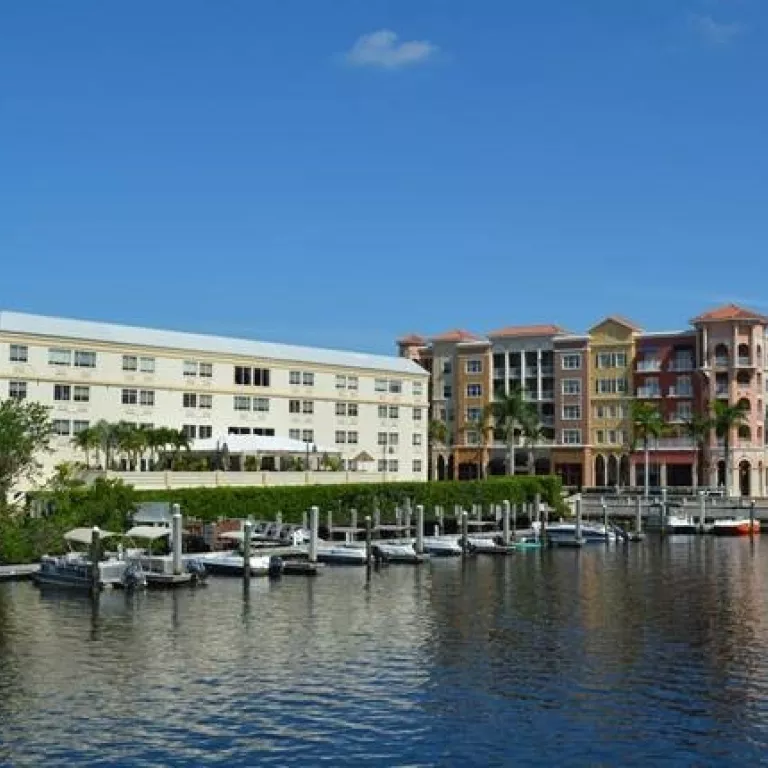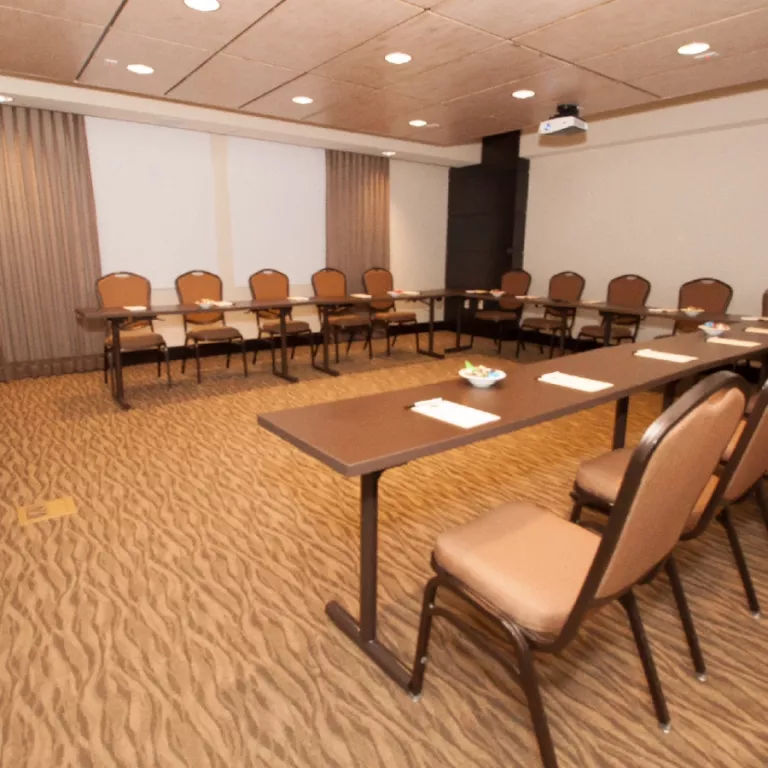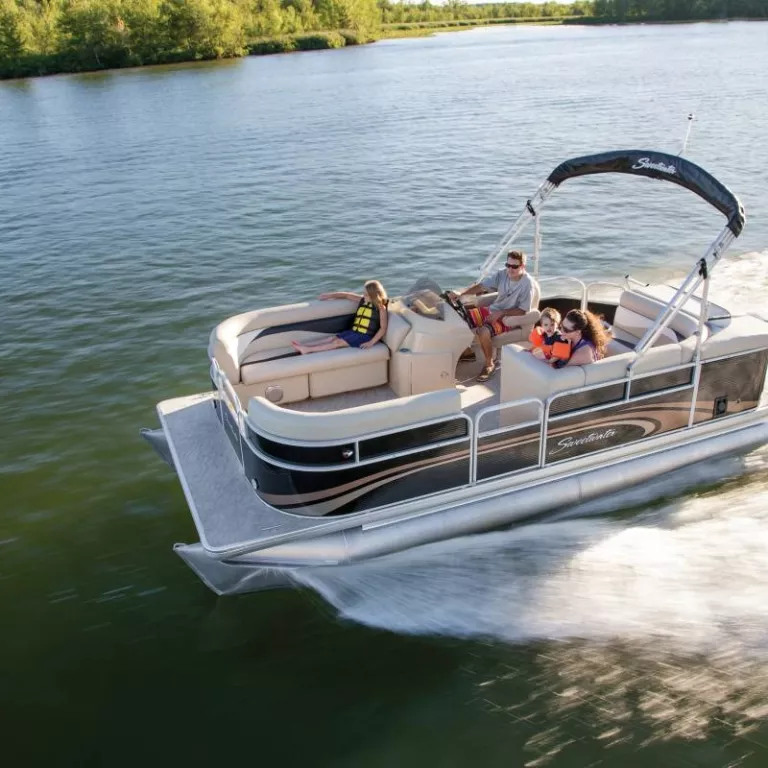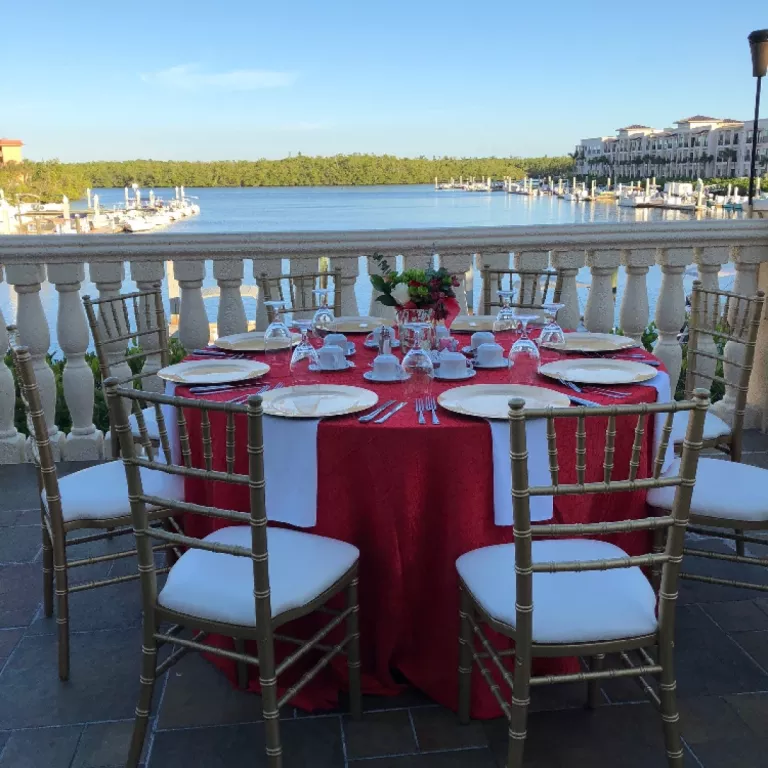Bayfront Inn 5th Ave.
- ADA Compliant
- Bicycling
- Boating
- Fishing
- Golf Nearby
- Kayaking
- Swimming
- Tennis Nearby
- Daily
- Long Term
- Monthly
- Weekly
- COVID-19 Paradise Pledge Business
- AAA Discount
- AARP Discount
- Florida Resident Discount
- Group Discount
- Local Resident Discount
- Military Discount
- Other Discount
- Senior Citizen Discount
- A
- 24-Hour Front Desk
- Attraction Tickets
- Bus Parking
- Business Center
- Concierge Desk
- Covered Parking/Garage
- Elevator
- Exercise/Fitness Facilities
- Food/Beverage Service
- Free Local Calls
- Free Newspapers
- Full Breakfast
- Hot Tub
- Ice
- Laundry
- Lounge
- Maid Service
- Marina
- Non-smoking Rooms
- Restaurant
- Room Service
- Shuttle Service
- Spa on Site
- Spa Treatments
- Travel Agent Commission
- Vending Machines
- WiFi Available
- Number of 1-Bedroom Units: 42
- Number of 2-Bedroom Units: 42
- Number of Floors: 4
- Number of Suites/Condos: 8
- Number of Units: 85
- Family Friendly
- Meeting/Tour Groups Welcome
- Minimum Age Admitted: 18
- Historic District
- Waterfront
- Breakfast
- Dinner
- Lunch
- American Express
- Diners Club
- Discover
- MasterCard
- Travelers Checks
- Visa
- Boat Rental
- Kayak Rental
- Paddleboard Rental
- Watersport/Beach Gear Rental
- Private Room Capacity: 80
- Seating Capacity: 80
- Accessible by Boat
- Buffet
- Catering
- Full Bar
- Group Menu Available
- Happy Hour
- Locally Owned
- Outdoor Dining
- Private Dining Room
- Smoking Area Available
- Waterfront Dining
- Wine/Beer
- Cafe
- Diner
- Sports Bar
- Taverns & Grills
- Alarm Clock
- Cable/Satellite TV
- Coffee Maker
- Hair Dryer
- In-Room Movies
- Iron/Ironing Board
- Limited Kitchen
- Linens/Towels
- Microwave
- Mini-Bar
- Refrigerator
- Room Safe
- Washer/Dryer
- Whirlpool Tub
- 1-Bedroom Units
- 2-Bedroom Units
- Efficiencies
- Suites
- Ceremony Venues
- Receptions & Rehearsal Dinner Venues

Our Meeting Rooms and Conference space will make your event memorable when you decide to host them at the Bayfront Inn 5th Ave. We can accommodate up to 77 theater style, 60 classroom and 80 banquet style.
We offer three different meeting room options, two on the first floor, The Neapolitan Room 1200 sq ft and The Keeywadin Room 600 sq ft. The Captiva Room is on the 2nd floor for that intimate executive meeting 600 sq ft.
We are Wi-Fi ready and can provide everything you need to hold a function including a complete meeting packages with the optional rental of an ENO Board and Media Center all complimented by the waterfront and moon light, amongst tropical breezes.
- Dimensions: 24' x 20'
- Ceiling Height: 8'
- Banquet Capacity: 25
- Theater Capacity: 40
- Classroom Capacity: 30
- U-Shaped Capacity: 21
- Exhibit Capacity: 8
- Conference Capacity: 30
- Reception Capacity: 40
- Dimensions: 24 x30
- Ceiling Height: 8
- Banquet Capacity: 35
- Theater Capacity: 40
- Classroom Capacity: 33
- U-Shaped Capacity: 21
- Exhibit Capacity: 8
- Conference Capacity: 21
- Reception Capacity: 40
- Dimensions: 1200 sq ft
- Ceiling Height: 8
- Banquet Capacity: 85
- Theater Capacity: 80
- Classroom Capacity: 75
- U-Shaped Capacity: 35
- Exhibit Capacity: 14
- Conference Capacity: 40
- Reception Capacity: 150
- Banquet Capacity: 100
- Theater Capacity: 80
- Reception Capacity: 150
- Total Sq. Ft. of Meeting Space: 4700

The Bayfront Inn 5th Ave has another venue for that special wedding or social event in style. The new 1200 sq. ft. Neapolitan Room will open to the, 4,000 sq. ft. waterside terrace. Both venues will be perfect for special evening functions under the stars. Dining will now be complimented with additional space for events, and the 550 sq. ft. Captiva Room and Keewaydin Room are perfect for your next intimate social.
The Bayfront Inn 5th Avenue is an upscale downtown boutique hotel boasting 84 nicely appointed sleeping rooms and known for its Bambu Waterside Bar & Grille overlooking the Naples Bay. The Hotel has their own marina with boat, kayak, and stand-up paddle board and bike rentals at Bayfront Rentals.
The Bayfront Inn on 5th Ave wants to be your next choice for that special Wedding, Social Event or Business meeting you have planned with their new event and meeting space now ready. There are not many Hotels that offer waterside dinning and views like the Bayfront Inn 5th Ave.
- Hotels & Places to Stay
- Ceremony Venues
- Receptions & Rehearsal Dinner Venues
- Dimensions: 24' x 20'
- Ceiling Height: 8'
- Banquet Capacity: 25
- Theater Capacity: 40
- Classroom Capacity: 30
- U-Shaped Capacity: 21
- Exhibit Capacity: 8
- Conference Capacity: 30
- Reception Capacity: 40
- Dimensions: 24 x30
- Ceiling Height: 8
- Banquet Capacity: 35
- Theater Capacity: 40
- Classroom Capacity: 33
- U-Shaped Capacity: 21
- Exhibit Capacity: 8
- Conference Capacity: 21
- Reception Capacity: 40
- Dimensions: 1200 sq ft
- Ceiling Height: 8
- Banquet Capacity: 85
- Theater Capacity: 80
- Classroom Capacity: 75
- U-Shaped Capacity: 35
- Exhibit Capacity: 14
- Conference Capacity: 40
- Reception Capacity: 150
- Banquet Capacity: 100
- Theater Capacity: 80
- Reception Capacity: 150





