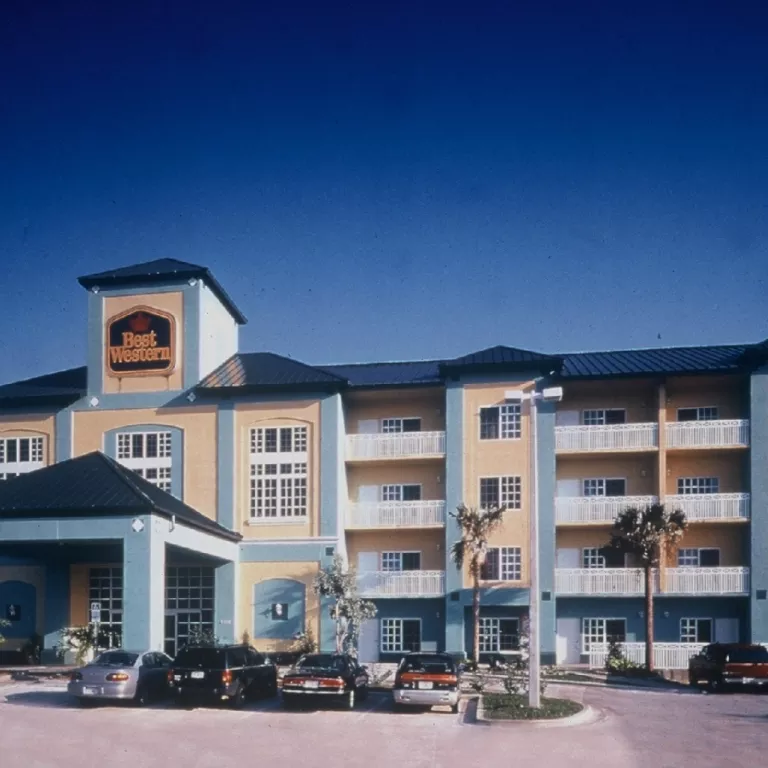The Best Western Naples Plaza Hotel
240 luxurious rooms, efficiencies and suites. Only a 10-minute drive to the beach and downtown Naples. Close to Physicians Regional Medical Naples.
Accessible Features
- ADA Compliant
Activities
- Golf Nearby
- Tennis Nearby
Availability
- Daily
- Long Term
- Monthly
- Weekly
Business Continuity
- Open Now
Discounts
- AAA Discount
- AARP Discount
- Florida Resident Discount
- Group Discount
- Military Discount
- Other Discount
- Senior Citizen Discount
Evacuation Zones
- D
Facility Amenities
- 24-Hour Front Desk
- Attraction Tickets
- Baggage Handling
- Bus Parking
- Business Center
- Elevator
- Exercise/Fitness Facilities
- Express Check-in/out
- Free Continental Breakfast
- Free Full Breakfast
- Free Local Calls
- Hot Tub
- Laundry
- Maid Service
- Non-smoking Rooms
- Pool (Heated)
- Pool (Outdoor)
- Travel Agent Commission
- Valet
- Vending Machines
- WiFi Available
General Information
- Minimum Stay (in days)
- Number of 1-Bedroom Units: 35
- Number of 2-Bedroom Units: 10
- Number of Floors: 4
- Number of Suites/Condos: 35
- Number of Units: 240
Guest Information
- Family Friendly
- Meeting/Tour Groups Welcome
Payment Options
- American Express
- Carte Blanche
- Diners Club
- Discover
- MasterCard
- Travelers Checks
- Visa
Room Amenities
- Alarm Clock
- Cable/Satellite TV
- Coffee Maker
- Full Kitchen
- Hair Dryer
- Iron/Ironing Board
- Limited Kitchen
- Linens/Towels
- Microwave
- Refrigerator
Room Type
- 1-Bedroom Units
- 2-Bedroom Units
- Efficiencies
- Suites
240 luxurious rooms, efficiencies and one-bedroom suites. Excellent meeting and conference facilities for up to 175 people. Only a 10-minute drive to the beach and downtown Naples. Close to Physicians Regional Medical Naples.
Sunset
- Dimensions: 65' X 35'
- Ceiling Height: 9'
- Banquet Capacity: 140
- Theater Capacity: 175
- Classroom Capacity: 125
- U-Shaped Capacity: 66
- Exhibit Capacity: 100
- Conference Capacity: 100
Mangrove
- Dimensions: 65' X 35'
- Ceiling Height: 9'
- Banquet Capacity: 140
- Theater Capacity: 175
- Classroom Capacity: 125
- U-Shaped Capacity: 66
- Exhibit Capacity: 100
- Conference Capacity: 100
Tropics
- Dimensions: 40' X 24'
- Ceiling Height: 9'
- Banquet Capacity: 60
- Theater Capacity: 75
- Classroom Capacity: 50
- U-Shaped Capacity: 30
- Exhibit Capacity: 40
- Conference Capacity: 40
Palms
- Dimensions: 40' X 24'
- Ceiling Height: 9'
- Banquet Capacity: 60
- Theater Capacity: 75
- Classroom Capacity: 50
- U-Shaped Capacity: 30
- Exhibit Capacity: 40
- Conference Capacity: 40
Meeting Facilities
- Total Capacity of Meeting Space: 175
- Total Sq. Ft. of Meeting Space: 2300
Sunset
- Dimensions: 65' X 35'
- Ceiling Height: 9'
- Banquet Capacity: 140
- Theater Capacity: 175
- Classroom Capacity: 125
- U-Shaped Capacity: 66
- Exhibit Capacity: 100
- Conference Capacity: 100
Mangrove
- Dimensions: 65' X 35'
- Ceiling Height: 9'
- Banquet Capacity: 140
- Theater Capacity: 175
- Classroom Capacity: 125
- U-Shaped Capacity: 66
- Exhibit Capacity: 100
- Conference Capacity: 100
Tropics
- Dimensions: 40' X 24'
- Ceiling Height: 9'
- Banquet Capacity: 60
- Theater Capacity: 75
- Classroom Capacity: 50
- U-Shaped Capacity: 30
- Exhibit Capacity: 40
- Conference Capacity: 40
Palms
- Dimensions: 40' X 24'
- Ceiling Height: 9'
- Banquet Capacity: 60
- Theater Capacity: 75
- Classroom Capacity: 50
- U-Shaped Capacity: 30
- Exhibit Capacity: 40
- Conference Capacity: 40
