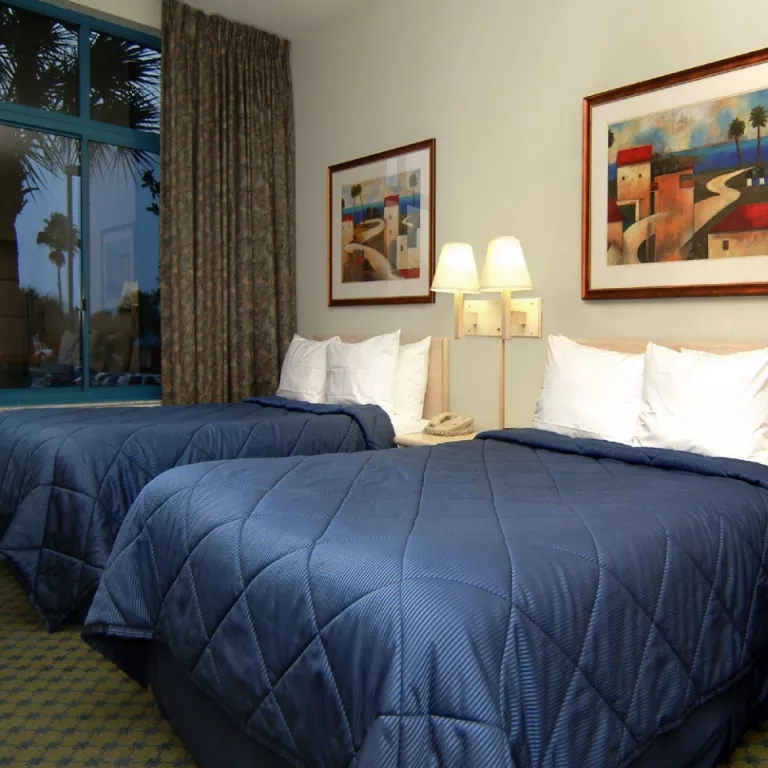Comfort Inn & Suites
A warm smile and personalized service welcomes you to the Comfort Inn & Suites Naples, located off I-75 at exit 101 - seven miles to beaches, 15 miles to Marco Island and 30 miles to SW Florida International Airport. The hotel features spacious, affordable standard double/double or king guest rooms, efficiencies and one- and two-bedroom suites. All guest rooms are appointed with a tropical motif and come equipped with cable TV, refrigerator and wet bar. Complimentary deluxe continental breakfast daily.
Accessible Features
- ADA Compliant
Activities
- Golf Nearby
Availability
- Daily
- Monthly
- Weekly
Business Continuity
- Open Now
Discounts
- AAA Discount
- AARP Discount
- Military Discount
- Senior Citizen Discount
Evacuation Zones
- D
Facility Amenities
- 24-Hour Front Desk
- Bus Parking
- Elevator
- Free Full Breakfast
- Free Local Calls
- Free Newspapers
- Hot Tub
- Laundry
- Lounge
- Maid Service
- Non-smoking Rooms
- Pool (Heated)
- Pool (Outdoor)
- Vending Machines
- WiFi Available
General Information
- Minimum Stay (in days)
- Number of Floors: 4
- Number of Units: 196
Guest Information
- Family Friendly
- Meeting/Tour Groups Welcome
Location
- Highway
- Suburban
Payment Options
- American Express
- Discover
- MasterCard
- Travelers Checks
- Visa
Room Amenities
- Alarm Clock
- Cable/Satellite TV
- Coffee Maker
- Full Kitchen
- Hair Dryer
- Iron/Ironing Board
- Linens/Towels
- Microwave
- Refrigerator
- Washer/Dryer
- Whirlpool Tub
Room Type
- 1-Bedroom Units
- 2-Bedroom Units
- Efficiencies
- Suites
A warm smile and personalized service welcomes you to the Comfort Inn & Suites Naples, located off I-75 at exit 101 - seven miles to beaches, 15 miles to Marco Island and 30 miles to SW Florida International Airport. The hotel features spacious, affordable standard double/double or king guest rooms, efficiencies and one- and two-bedroom suites. All guest rooms are appointed with a tropical motif and come equipped with cable TV, refrigerator and wet bar. Complimentary deluxe continental breakfast daily.
Royal Palm Room
- Dimensions: 48'X48'
- Ceiling Height: 9'
- Banquet Capacity: 125
- Theater Capacity: 175
- Classroom Capacity: 75
- U-Shaped Capacity: 50
- Exhibit Capacity: 0
- Conference Capacity: 0
Meeting Facilities
- Total Capacity of Meeting Space: 175
- Total Number of Meeting Rooms
- Total Sq. Ft. of Meeting Space: 2300
Royal Palm Room
- Dimensions: 48'X48'
- Ceiling Height: 9'
- Banquet Capacity: 125
- Theater Capacity: 175
- Classroom Capacity: 75
- U-Shaped Capacity: 50
- Exhibit Capacity: 0
- Conference Capacity: 0

