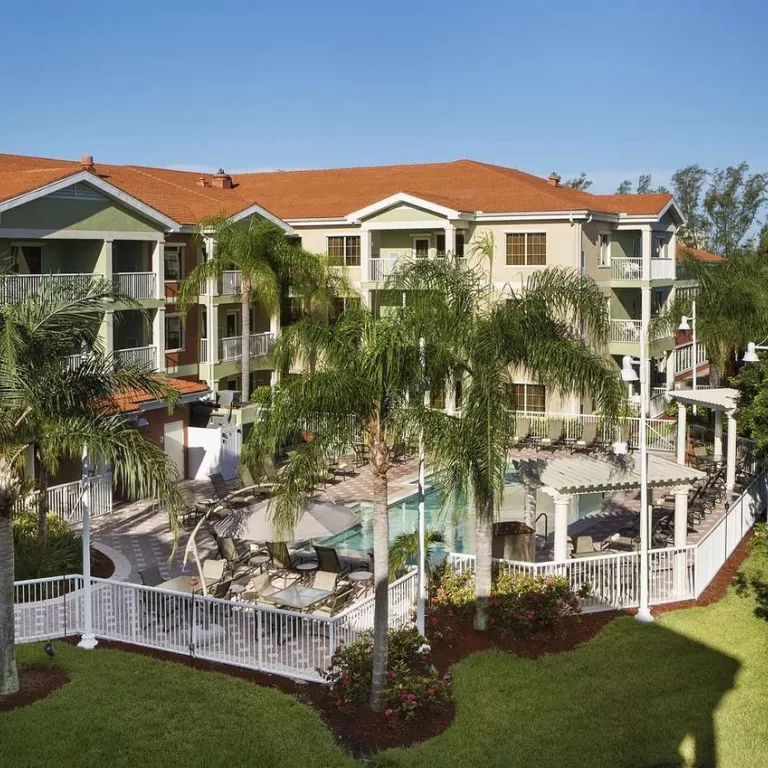Doubletree Suites by Hilton Naples
Our warm and welcoming all-suite hotel is perfectly located offering a retreat for those seeking sun, sea and relaxation. Indulge in a delicious warm chocolate chip cookie at check in, then make yourself at home in a comfortable and spacious suite.
- ADA Compliant
- Wheelchair-friendly
- Golf Nearby
- Swimming
- Tennis Nearby
- Daily
- Open Now
- COVID-19 Paradise Pledge Business
- Florida Green Lodging
- AAA Discount
- AARP Discount
- Florida Resident Discount
- Group Discount
- Military Discount
- Other Discount
- Senior Citizen Discount
- C
- 24-Hour Front Desk
- Baggage Handling
- Business Center
- Concierge Desk
- Elevator
- Exercise/Fitness Facilities
- Express Check-in/out
- Free Newspapers
- Full Breakfast
- Hot Tub
- Lounge
- Maid Service
- Non-smoking Rooms
- Pool (Heated)
- Pool (Outdoor)
- Restaurant
- Room Service
- Travel Agent Commission
- Vending Machines
- WiFi Available
- Number of 1-Bedroom Units: 101
- Number of Floors: 3
- Number of Suites/Condos: 101
- Number of Units: 101
- Family Friendly
- Meeting/Tour Groups Welcome
- Highway
- Waterfront
- American Express
- Discover
- MasterCard
- Travelers Checks
- Visa
- Alarm Clock
- Cable/Satellite TV
- Coffee Maker
- Hair Dryer
- Iron/Ironing Board
- Linens/Towels
- Microwave
- Refrigerator
- Room Safe
- 1-Bedroom Units
- Suites
- Ceremony Venues
- Receptions & Rehearsal Dinner Venues

Overlooking the Cocohatchee River, the 101 all-suite award-winning Doubletree Suites by Hilton Naples offers more than 2,300 sq. ft. of flexible meeting space and creative F&B options. Minutes from beaches, golf, shopping and dining. Free HSIA.
- Dimensions: 60' x 34'
- Ceiling Height: 11'
- Banquet Capacity: 150
- Theater Capacity: 175
- Classroom Capacity: 100
- U-Shaped Capacity: 40
- Exhibit Capacity: 100
- Conference Capacity: 40
- Reception Capacity: 150
- Dimensions: 15' x 18'
- Ceiling Height: 8'
- Banquet Capacity: 12
- Theater Capacity: 12
- Classroom Capacity: 12
- U-Shaped Capacity: 12
- Conference Capacity: 12
- Reception Capacity: 12
- Dimensions: 32x34
- Ceiling Height: 11
- Banquet Capacity: 60
- Theater Capacity: 75
- Classroom Capacity: 60
- U-Shaped Capacity: 25
- Conference Capacity: 25
- Reception Capacity: 60
- Dimensions: 28x34
- Ceiling Height: 11
- Banquet Capacity: 50
- Theater Capacity: 60
- Classroom Capacity: 50
- U-Shaped Capacity: 20
- Exhibit Capacity: 0
- Conference Capacity: 20
- Reception Capacity: 50
- Total Capacity of Meeting Space: 140
- Total Number of Meeting Rooms: 2
- Total Sq. Ft. of Meeting Space: 2952

We're with you every step of the big day, with personalized one-to-one wedding planning and special room rates for out-of-town guests. Tie the knot in style in the Sorrento Ballroom, and kick off the party with an outdoor reception around our elegant pool deck.
- Ceremony Venues
- Receptions & Rehearsal Dinner Venues
- Dimensions: 60' x 34'
- Ceiling Height: 11'
- Banquet Capacity: 150
- Theater Capacity: 175
- Classroom Capacity: 100
- U-Shaped Capacity: 40
- Exhibit Capacity: 100
- Conference Capacity: 40
- Reception Capacity: 150
- Dimensions: 15' x 18'
- Ceiling Height: 8'
- Banquet Capacity: 12
- Theater Capacity: 12
- Classroom Capacity: 12
- U-Shaped Capacity: 12
- Conference Capacity: 12
- Reception Capacity: 12
- Dimensions: 32x34
- Ceiling Height: 11
- Banquet Capacity: 60
- Theater Capacity: 75
- Classroom Capacity: 60
- U-Shaped Capacity: 25
- Conference Capacity: 25
- Reception Capacity: 60
- Dimensions: 28x34
- Ceiling Height: 11
- Banquet Capacity: 50
- Theater Capacity: 60
- Classroom Capacity: 50
- U-Shaped Capacity: 20
- Exhibit Capacity: 0
- Conference Capacity: 20
- Reception Capacity: 50