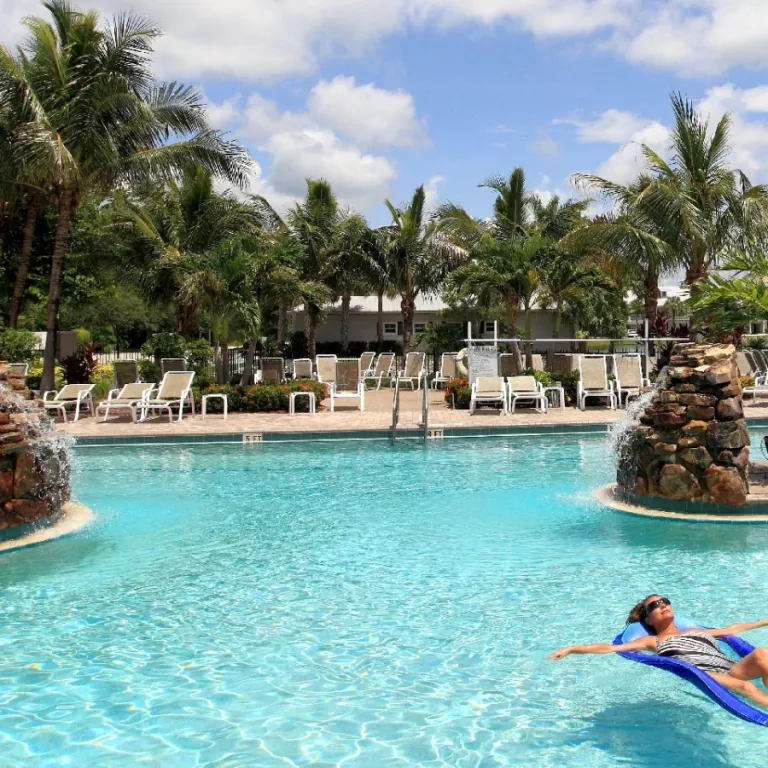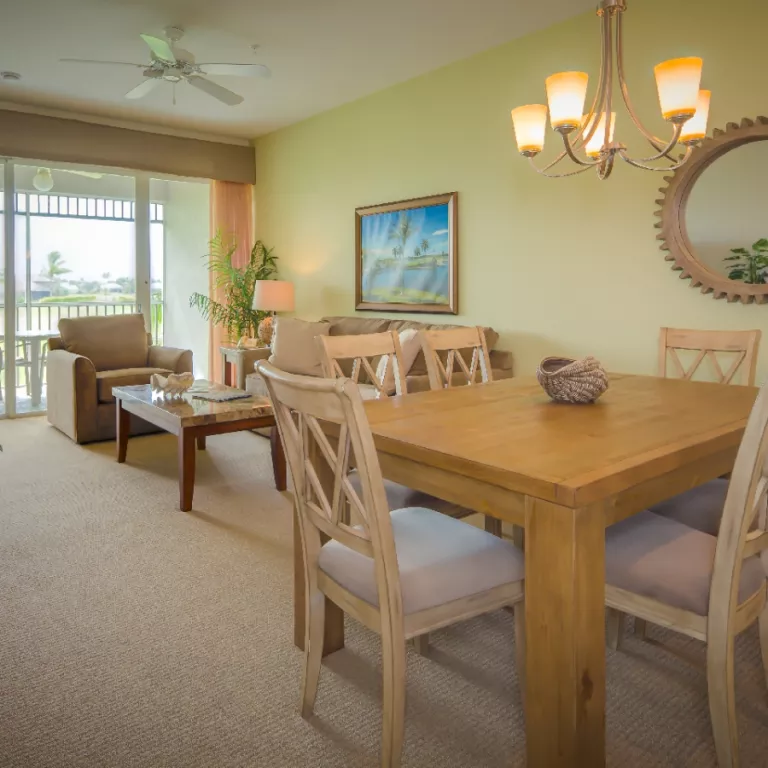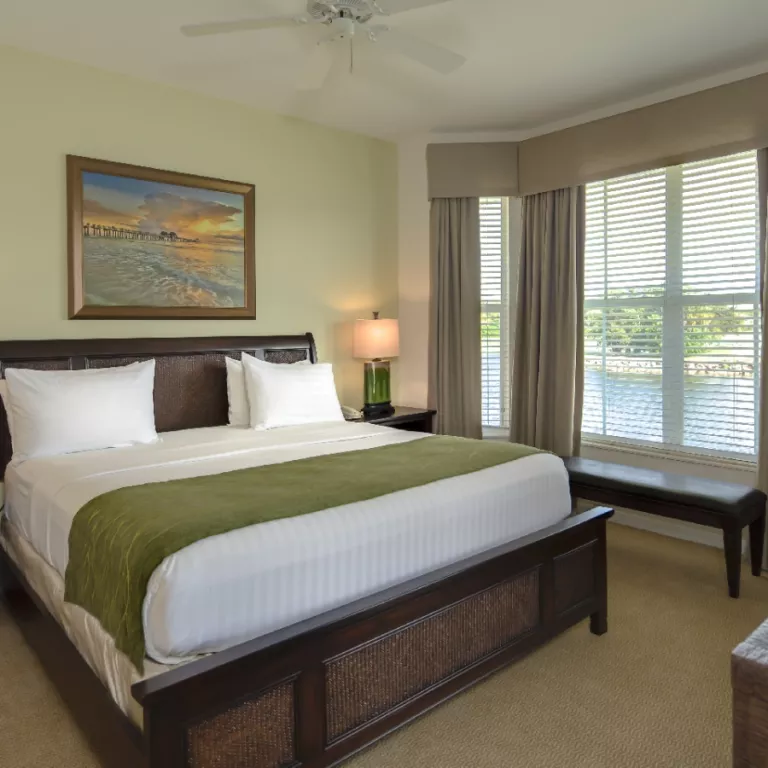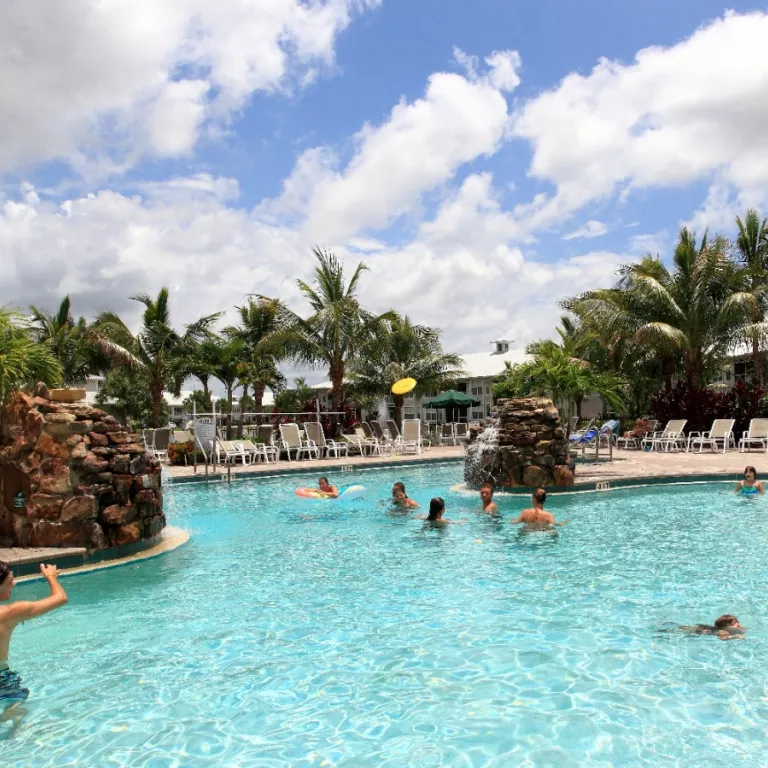GreenLinks Golf Villas at Lely Resort
This resort inside Lely Resort in Naples, FL. We are like a hotel only better. GreenLinks Golf Villas at Lely Resort has 2 golf courses outside your door. We rent our villas by the day or stay multiple days or weeks. Fully furnished 2 & 3 bedroom villas. All of our spacious 2 & 3 bedroom villas offer full kitchens, washer/dryer, DVD player, flat-screen televisions, living room, dining room, and screened lanai. 3-bedroom villas are perfectly suited for 4 golfers. After a round of golf, relax and unwind in the gorgeous outdoor heated pool and hot tub – or relax at Sam Snead's Oak Grill & Tavern for lunch or dinner. Enjoy shopping and dining nearby on Naples 5th Avenue or at the new ultra-chic Mercato. Additional golf courses are less than 15 minutes distance from the front door of your villa. Retreat to the beaches on Marco Island or downtown Naples. Make a GreenLinks villa your Florida home.
- ADA Compliant
- Bicycling
- Birding
- Golf Course on Site
- Kayaking
- Shuffleboard
- Tennis Court
- Daily
- Long Term
- Monthly
- Weekly
- Florida Green Lodging
- AAA Discount
- AARP Discount
- Group Discount
- Local Resident Discount
- Military Discount
- Senior Citizen Discount
- C
- Attraction Tickets
- Business Center
- Concessions
- Exercise/Fitness Facilities
- Free Local Calls
- Free Newspapers
- Hot Tub
- Laundry
- Lounge
- Non-smoking Rooms
- Pool (Heated)
- Pool (Outdoor)
- Restaurant
- Security
- Spa on Site
- Spa Treatments
- Travel Agent Commission
- Vending Machines
- WiFi Available
- Number of 1-Bedroom Units
- Number of 2-Bedroom Units: 48
- Number of 3+Bedroom Units: 22
- Number of Floors: 2
- Number of Suites/Condos: 70
- Number of Units: 100
- Chipping Area
- Club Storage
- Clubhouse
- Driving Range
- Golf Cart Rental
- Golf Club Rental
- Golf Lessons
- GPS System on Cart
- Non-metal spikes only
- Practice Greens
- Pro Shop
- Sand Practice
- Tee Times Accepted Online
- Water Hazards in Play
- Championship Par: 72
- Championship Rating: 74.8
- Championship Slope: 131
- Championship Yardage: 7171
- Course Designer: Robert Trent Jones, Sr.
- Course Record: 64
- Earliest Tee Time: 7:00am
- Golf Pro: Marc Canady
- Men's Par: 72
- Men's Rating: 71.9
- Men's Slope: 128
- Men's Yardage: 6527
- Number of Golf Courses: 2
- Number of Holes: 36
- Pro Shop Hours: 7 a.m. - 5 p.m. daily
- Women's Par: 72
- Women's Rating: 71.4
- Women's Slope: 123
- Women's Yardage: 5377
- Public Golf Course
- Family Friendly
- Meeting/Tour Groups Welcome
- Reservations Suggested
- Suburban
- Waterfront
- American Express
- Discover
- MasterCard
- Personal Checks
- Travelers Checks
- Visa
- Alarm Clock
- Cable/Satellite TV
- Coffee Maker
- DVD Player Available
- Full Kitchen
- Hair Dryer
- In-Room Movies
- Iron/Ironing Board
- Linens/Towels
- Microwave
- Refrigerator
- Washer/Dryer
- 2-Bedroom Units
- 3+ Bedroom Units
- Supermarkets
This resort inside Lely Resort caters to retreats and small meetings and all that is Naples. GreenLinks Golf Villas at Lely Resort offers 3,000 feet of function space. 2 & 3 bedroom villas right on the fairway. Own the Conference Center and its amenities. The Lely Resort environment is quiet & pristine with access to a private spa. All of our spacious 2 & 3 bedroom villas offer full kitchens, washer/dryer, DVD player, flat-screen televisions, living room, dining room, and screened lanai. 2-bedroom villas are perfectly suited for 2 attendees. After your meetings, relax and unwind in the gorgeous outdoor heated pool and hot tub – or relax at Sam Snead's Oak Grill & Tavern for lunch or dinner. Enjoy shopping and dining nearby on Naples 5th Avenue or at the new ultra-chic Mercato. Additional golf courses are less than 15 minutes distance from the front door of your villa.
- Banquet Capacity: 50
- Theater Capacity: 0
- Classroom Capacity: 0
- U-Shaped Capacity: 0
- Exhibit Capacity: 0
- Conference Capacity: 0
- Reception Capacity: 75
- Dimensions: 30' x 40'
- Ceiling Height: 12' - 16'
- Banquet Capacity: 0
- Theater Capacity: 0
- Classroom Capacity: 0
- U-Shaped Capacity: 0
- Exhibit Capacity: 0
- Conference Capacity: 0
- Reception Capacity: 75
- Dimensions: 28' x 49'
- Ceiling Height: 10' 6
- Banquet Capacity: 100
- Theater Capacity: 120
- Classroom Capacity: 70
- U-Shaped Capacity: 30
- Conference Capacity: 40
- Reception Capacity: 100
- Dimensions: 24' x 25
- Ceiling Height: 10' 6
- Banquet Capacity: 50
- Theater Capacity: 65
- Classroom Capacity: 40
- U-Shaped Capacity: 14
- Exhibit Capacity: 0
- Conference Capacity: 0
- Reception Capacity: 65
- Dimensions: 13' x 35'
- Ceiling Height: 10' 6
- Banquet Capacity: 0
- Theater Capacity: 0
- Classroom Capacity: 0
- U-Shaped Capacity: 0
- Exhibit Capacity: 0
- Conference Capacity: 0
- Reception Capacity: 50
- Dimensions: 20' x 28'
- Banquet Capacity: 40
- Reception Capacity: 60
- Dimensions: 16 x 25
- Ceiling Height: 10'6"
- Banquet Capacity: 18
- Theater Capacity: 18
- Classroom Capacity: 18
- Conference Capacity: 18
- Reception Capacity: 36
- Total Capacity of Meeting Space: 100
- Total Number of Meeting Rooms: 3
- Total Sq. Ft. of Meeting Space: 3000
- Banquet Capacity: 50
- Theater Capacity: 0
- Classroom Capacity: 0
- U-Shaped Capacity: 0
- Exhibit Capacity: 0
- Conference Capacity: 0
- Reception Capacity: 75
- Dimensions: 30' x 40'
- Ceiling Height: 12' - 16'
- Banquet Capacity: 0
- Theater Capacity: 0
- Classroom Capacity: 0
- U-Shaped Capacity: 0
- Exhibit Capacity: 0
- Conference Capacity: 0
- Reception Capacity: 75
- Dimensions: 28' x 49'
- Ceiling Height: 10' 6
- Banquet Capacity: 100
- Theater Capacity: 120
- Classroom Capacity: 70
- U-Shaped Capacity: 30
- Conference Capacity: 40
- Reception Capacity: 100
- Dimensions: 24' x 25
- Ceiling Height: 10' 6
- Banquet Capacity: 50
- Theater Capacity: 65
- Classroom Capacity: 40
- U-Shaped Capacity: 14
- Exhibit Capacity: 0
- Conference Capacity: 0
- Reception Capacity: 65
- Dimensions: 13' x 35'
- Ceiling Height: 10' 6
- Banquet Capacity: 0
- Theater Capacity: 0
- Classroom Capacity: 0
- U-Shaped Capacity: 0
- Exhibit Capacity: 0
- Conference Capacity: 0
- Reception Capacity: 50
- Dimensions: 20' x 28'
- Banquet Capacity: 40
- Reception Capacity: 60
- Dimensions: 16 x 25
- Ceiling Height: 10'6"
- Banquet Capacity: 18
- Theater Capacity: 18
- Classroom Capacity: 18
- Conference Capacity: 18
- Reception Capacity: 36





