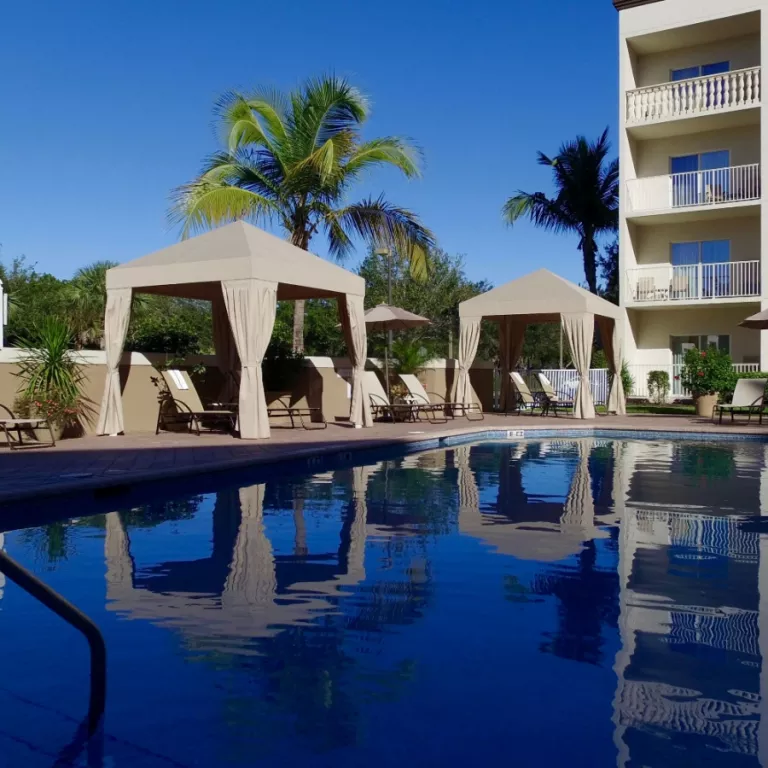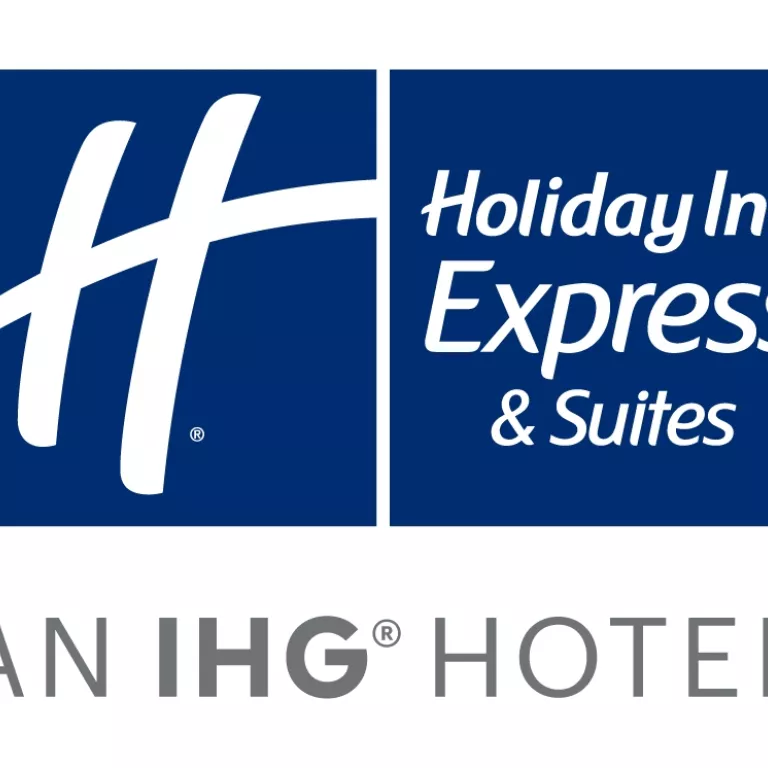Holiday Inn Express & Suites Naples Downtown 5th Avenue
Get ready to experience the ultimate Naples getaway at the Holiday Inn Express & Suites Naples Downtown 5th Avenue! Located at the vibrant corner of 5th Avenue and Davis Boulevard, our hotel puts you just steps away from stunning beaches and the iconic Naples Pier, trendy boutiques, art galleries, and upscale eats on Historic Fifth Avenue South, and unique shopping and outdoor cafes on Third Street South's Gallery Row. And when the sun goes down, downtown Naples transforms into a dazzling festival of lights during the holiday season! Plus, we're just a short drive from SW Florida International Airport (RSW) in Fort Myers (30 minutes), Marco Island (20 minutes), and Everglades National Park (45 minutes). Ready to book your Naples adventure? Call us at 1-877-290-3507 or visit our website!
- Accessible Parking
- Accessible Restroom
- ADA Compliant
- Hearing Loop
- Wheelchair-friendly
- Zero-step Entry Available
- Bicycling
- Fishing
- Freshwater Fishing
- Golf Nearby
- Swimming
- Tennis Nearby
- Daily
- Long Term
- Monthly
- Weekly
- Open Now
- COVID-19 Paradise Pledge Business
- AAA Discount
- AARP Discount
- Florida Resident Discount
- Group Discount
- Local Resident Discount
- Military Discount
- Senior Citizen Discount
- A
- 24-Hour Front Desk
- 24-Hour Security
- Bus Parking
- Business Center
- Concierge Desk
- Convenience Store
- Elevator
- Exercise/Fitness Facilities
- Food/Beverage Service
- Free Full Breakfast
- Hot Tub
- Laundry
- Maid Service
- Non-smoking Rooms
- Pool (Heated)
- Pool (Outdoor)
- Restaurant
- Travel Agent Commission
- WiFi Available
- Number of Floors: 4
- Number of Units: 124
- Family Friendly
- LGBTQ+ Friendly
- Meeting/Tour Groups Welcome
- Minimum Age Admitted
- American Express
- Discover
- MasterCard
- Personal Checks
- Travelers Checks
- Visa
- Alarm Clock
- Cable/Satellite TV
- Coffee Maker
- Hair Dryer
- Iron/Ironing Board
- Linens/Towels
- Microwave
- Refrigerator
- Washer/Dryer
- Whirlpool Tub
- Suites

Experience the ultimate blend of business and leisure at our perfectly located hotel, situated at the vibrant corner of 5th Ave S. and Davis Blvd. Enjoy effortless access to world-class shopping on 5th Ave S. and 3rd St. S., as well as the charming Tin City and Bayfront, featuring stunning waterfront views, shops, and restaurants. Take a short stroll to the iconic Naples Pier, renowned for its breathtaking sunsets and pristine Gulf of Mexico beaches. With on-site meeting space accommodating up to 35 guests and proximity to nearby off-site venues, we've got your business needs covered!
- Dimensions: 38' X 19"
- Ceiling Height: 10'
- Theater Capacity: 50
- Classroom Capacity: 40
- U-Shaped Capacity: 35
- Conference Capacity: 40
- Reception Capacity: 30
- Total Capacity of Meeting Space: 35
- Total Number of Meeting Rooms
- Total Sq. Ft. of Meeting Space: 850
- Dimensions: 38' X 19"
- Ceiling Height: 10'
- Theater Capacity: 50
- Classroom Capacity: 40
- U-Shaped Capacity: 35
- Conference Capacity: 40
- Reception Capacity: 30
