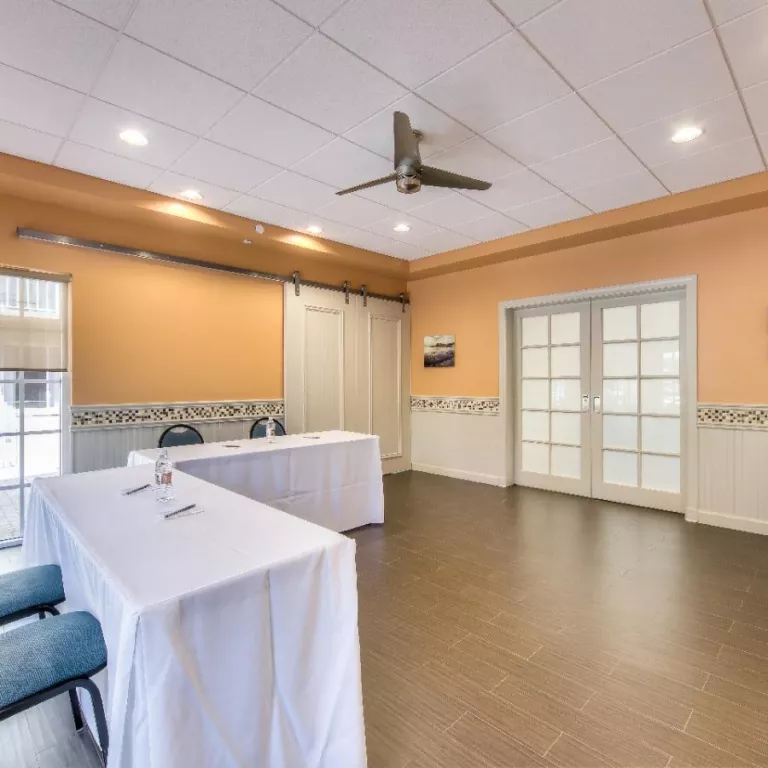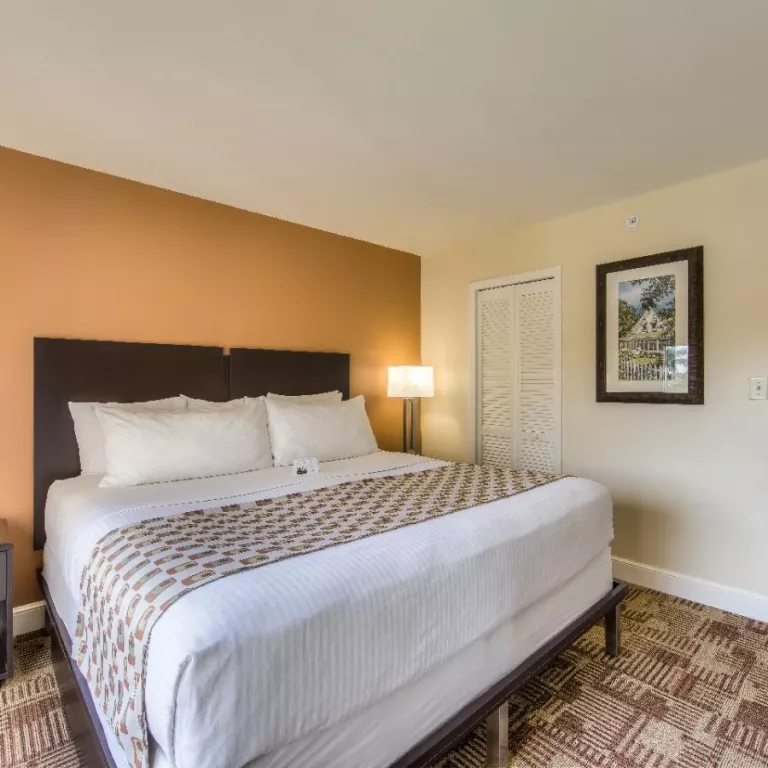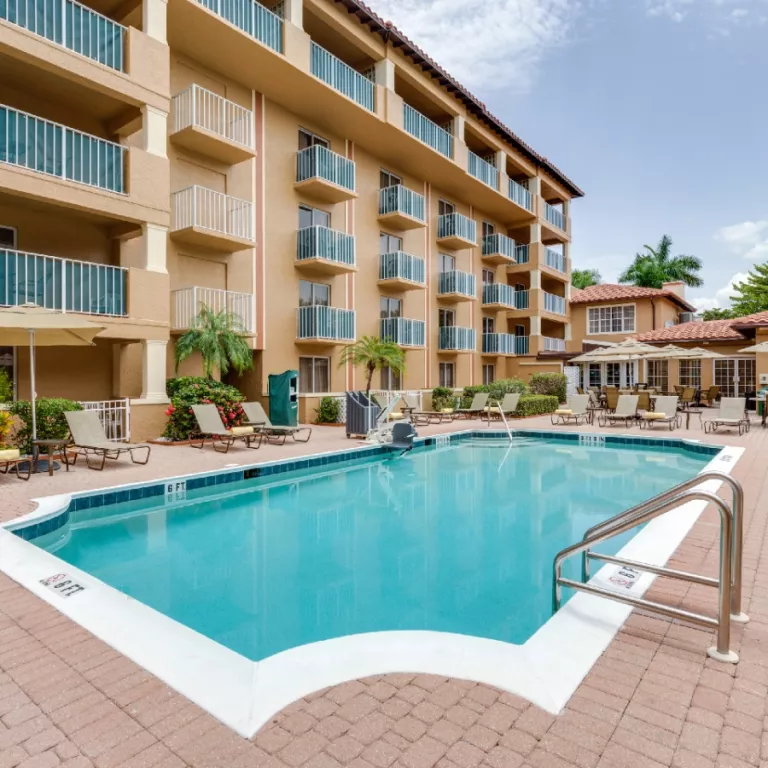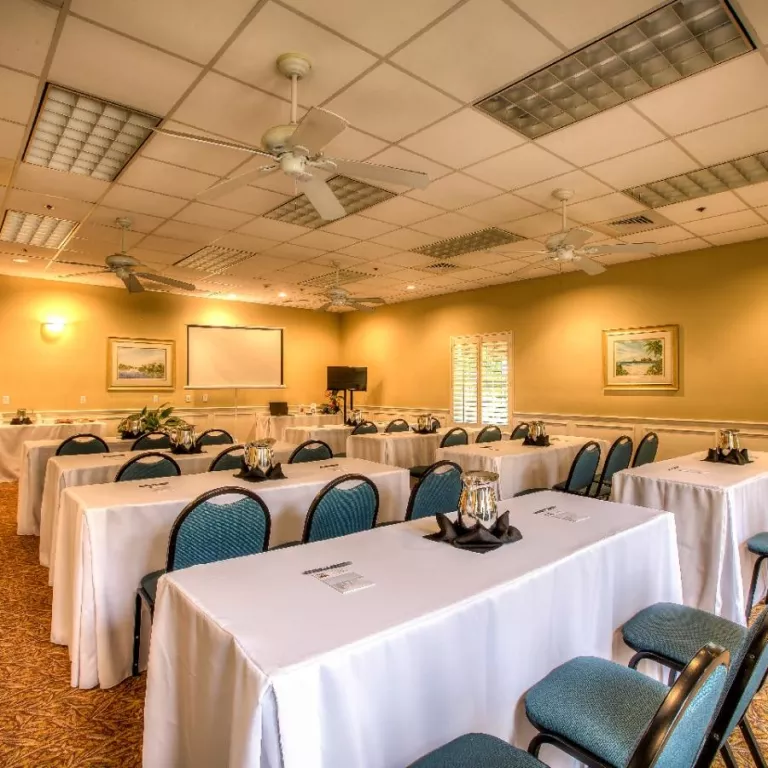Inn of Naples
This delightful Inn has 36 one-bedroom suites as well 62 standard no smoking guest rooms - each with a private balcony. Our newly renovated accommodations each have a refrigerator, coffee maker, iron, wireless high-speed internet and a 32" flat screen TV. Upgraded rooms now available with microwaves & 46" Smart TV's. Click BOOK NOW to make your reservation.
Accessible Features
- ADA Compliant
Activities
- Golf Nearby
- Tennis Nearby
Availability
- Daily
- Long Term
- Monthly
- Weekly
Business Continuity
- Open Now
Designations
- COVID-19 Paradise Pledge Business
Discounts
- AAA Discount
- AARP Discount
- Florida Resident Discount
- Group Discount
- Local Resident Discount
- Military Discount
- Other Discount
- Senior Citizen Discount
Evacuation Zones
- A
Facility Amenities
- 24-Hour Front Desk
- Attraction Tickets
- Baggage Handling
- Bus Parking
- Business Center
- Concierge Desk
- Continental Breakfast
- Covered Parking/Garage
- Elevator
- Exercise/Fitness Facilities
- Express Check-in/out
- Free Continental Breakfast
- Free Local Calls
- Laundry
- Maid Service
- Non-smoking Rooms
- Pool (Heated)
- Pool (Outdoor)
- Travel Agent Commission
- Vending Machines
- WiFi Available
General Information
- Minimum Stay (in days)
- Number of 1-Bedroom Units: 36
- Number of 2-Bedroom Units
- Number of Floors: 5
- Number of Suites/Condos: 37
- Number of Units: 99
Guest Information
- Family Friendly
- Meeting/Tour Groups Welcome
- Minimum Age Admitted: .0
Location
- Suburban
Payment Options
- American Express
- Discover
- MasterCard
- Travelers Checks
- Visa
Room Amenities
- Alarm Clock
- Cable/Satellite TV
- Coffee Maker
- DVD Player Available
- Hair Dryer
- In-Room Movies
- Iron/Ironing Board
- Limited Kitchen
- Linens/Towels
- Refrigerator
- Room Safe
- Washer/Dryer
Room Type
- 1-Bedroom Units
- 2-Bedroom Units
- Suites
Tuscan Room
- Dimensions: 25'x31'
- Ceiling Height: 9'3
- Banquet Capacity: 60
- Theater Capacity: 60
- Classroom Capacity: 30
- U-Shaped Capacity: 30
- Exhibit Capacity: 50
- Conference Capacity: 30
- Reception Capacity: 60
Sun Room
- Dimensions: 15'x17'
- Ceiling Height: 8'6
- Banquet Capacity: 36
- Theater Capacity: 30
- Classroom Capacity: 12
- U-Shaped Capacity: 17
- Exhibit Capacity: 18
- Conference Capacity: 12
- Reception Capacity: 24
Board Room Suite
- Conference Capacity: 8
Tuscan Room
- Dimensions: 25'x31'
- Ceiling Height: 9'3
- Banquet Capacity: 60
- Theater Capacity: 60
- Classroom Capacity: 30
- U-Shaped Capacity: 30
- Exhibit Capacity: 50
- Conference Capacity: 30
- Reception Capacity: 60
Sun Room
- Dimensions: 15'x17'
- Ceiling Height: 8'6
- Banquet Capacity: 36
- Theater Capacity: 30
- Classroom Capacity: 12
- U-Shaped Capacity: 17
- Exhibit Capacity: 18
- Conference Capacity: 12
- Reception Capacity: 24
Board Room Suite
- Conference Capacity: 8






