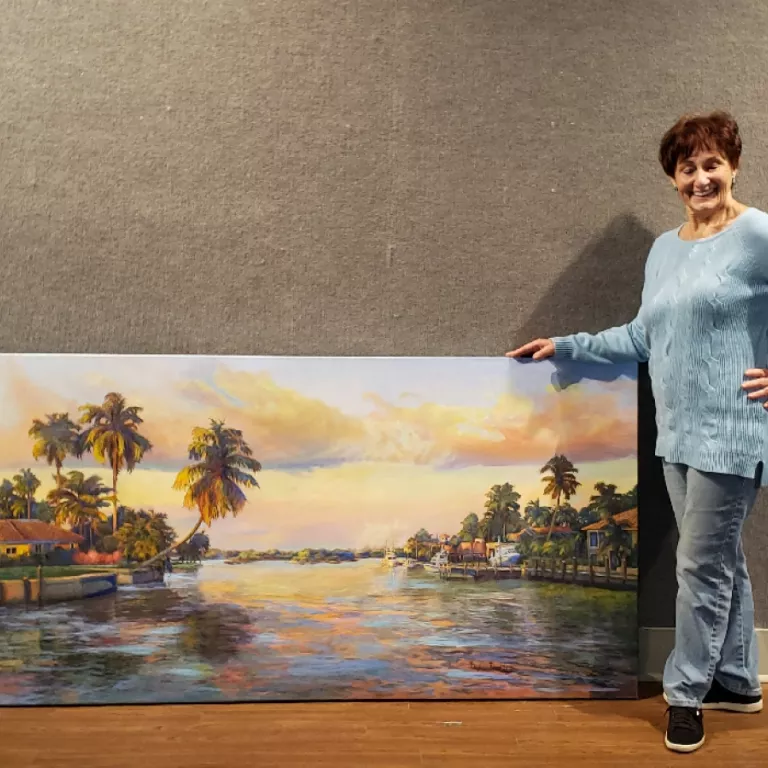Marco Island Center for the Arts
Active since 1969. Come visit the galleries, gift gallery and enjoy our music programs and events. Classes for adults and children are available. Gallery opening receptions held on the 2nd Tuesday of each month.
Accessible Features
- ADA Compliant
- Wheelchair-friendly
Business Continuity
- Open Now
Designations
- COVID-19 Paradise Pledge Business
Discounts
- Other Discount
Guest Information
- Family Friendly
- LGBTQ+ Friendly
Payment Options
- American Express
- MasterCard
- Personal Checks
- Travelers Checks
- Visa
Shopping Type
- Accessories
- Books & Music
- Clothing
- Galleries
- Gifts
- Jewelry
- Souvenir Shops

Beautiful gallery and workshop facility and large lawn area. Inquire about holding a social event amidst the art or arrange a workshop experience for a group.
Lauritzen Galleries
- Dimensions: 26' x 38'
- Ceiling Height: 12
- Banquet Capacity: 50
- Theater Capacity: 0
- Classroom Capacity: 0
- U-Shaped Capacity: 0
- Exhibit Capacity: 0
- Conference Capacity: 0
- Reception Capacity: 200
Rush Gallery - adjoins to Lauritzen w/opening
- Dimensions: 10"x26"
- Ceiling Height: 10'
- Banquet Capacity: 15
- Theater Capacity: 0
- Classroom Capacity: 0
- U-Shaped Capacity: 0
- Exhibit Capacity: 0
- Conference Capacity: 0
- Reception Capacity: 30
Studio A - Multi-Purpose Room
- Dimensions: 42'x 26'
- Ceiling Height: 12'
- Banquet Capacity: 75
- Theater Capacity: 0
- Classroom Capacity: 18
- U-Shaped Capacity: 30
- Exhibit Capacity: 0
- Conference Capacity: 100
- Reception Capacity: 100
Studio B
- Dimensions: 45'x26'
- Ceiling Height: 12'
- Banquet Capacity: 0
- Theater Capacity: 0
- Classroom Capacity: 30
- U-Shaped Capacity: 0
- Exhibit Capacity: 0
- Conference Capacity: 0
- Reception Capacity: 0
Studio C
- Dimensions: 20' x 20'
- Ceiling Height: 12'
- Banquet Capacity: 0
- Theater Capacity: 0
- Classroom Capacity: 12
- U-Shaped Capacity: 0
- Exhibit Capacity: 0
- Conference Capacity: 0
- Reception Capacity: 0
Atrium Gallery - Open Space with Stairwall; Nice Reception Area
- Banquet Capacity: 0
- Theater Capacity: 0
- Classroom Capacity: 0
- U-Shaped Capacity: 0
- Exhibit Capacity: 0
- Conference Capacity: 0
- Reception Capacity: 0
Outdoor Cover Deck adjoins to Studio A
- Dimensions: 12' x 50'
Meeting Supplier Category
- Tours & Teambuilding
Lauritzen Galleries
- Dimensions: 26' x 38'
- Ceiling Height: 12
- Banquet Capacity: 50
- Theater Capacity: 0
- Classroom Capacity: 0
- U-Shaped Capacity: 0
- Exhibit Capacity: 0
- Conference Capacity: 0
- Reception Capacity: 200
Rush Gallery - adjoins to Lauritzen w/opening
- Dimensions: 10"x26"
- Ceiling Height: 10'
- Banquet Capacity: 15
- Theater Capacity: 0
- Classroom Capacity: 0
- U-Shaped Capacity: 0
- Exhibit Capacity: 0
- Conference Capacity: 0
- Reception Capacity: 30
Studio A - Multi-Purpose Room
- Dimensions: 42'x 26'
- Ceiling Height: 12'
- Banquet Capacity: 75
- Theater Capacity: 0
- Classroom Capacity: 18
- U-Shaped Capacity: 30
- Exhibit Capacity: 0
- Conference Capacity: 100
- Reception Capacity: 100
Studio B
- Dimensions: 45'x26'
- Ceiling Height: 12'
- Banquet Capacity: 0
- Theater Capacity: 0
- Classroom Capacity: 30
- U-Shaped Capacity: 0
- Exhibit Capacity: 0
- Conference Capacity: 0
- Reception Capacity: 0
Studio C
- Dimensions: 20' x 20'
- Ceiling Height: 12'
- Banquet Capacity: 0
- Theater Capacity: 0
- Classroom Capacity: 12
- U-Shaped Capacity: 0
- Exhibit Capacity: 0
- Conference Capacity: 0
- Reception Capacity: 0
Atrium Gallery - Open Space with Stairwall; Nice Reception Area
- Banquet Capacity: 0
- Theater Capacity: 0
- Classroom Capacity: 0
- U-Shaped Capacity: 0
- Exhibit Capacity: 0
- Conference Capacity: 0
- Reception Capacity: 0
Outdoor Cover Deck adjoins to Studio A
- Dimensions: 12' x 50'





