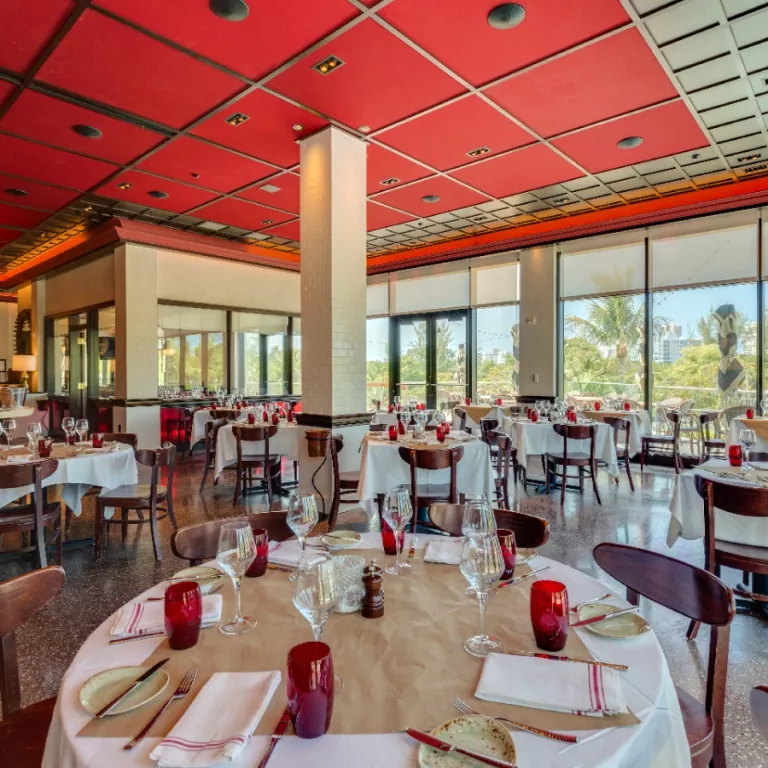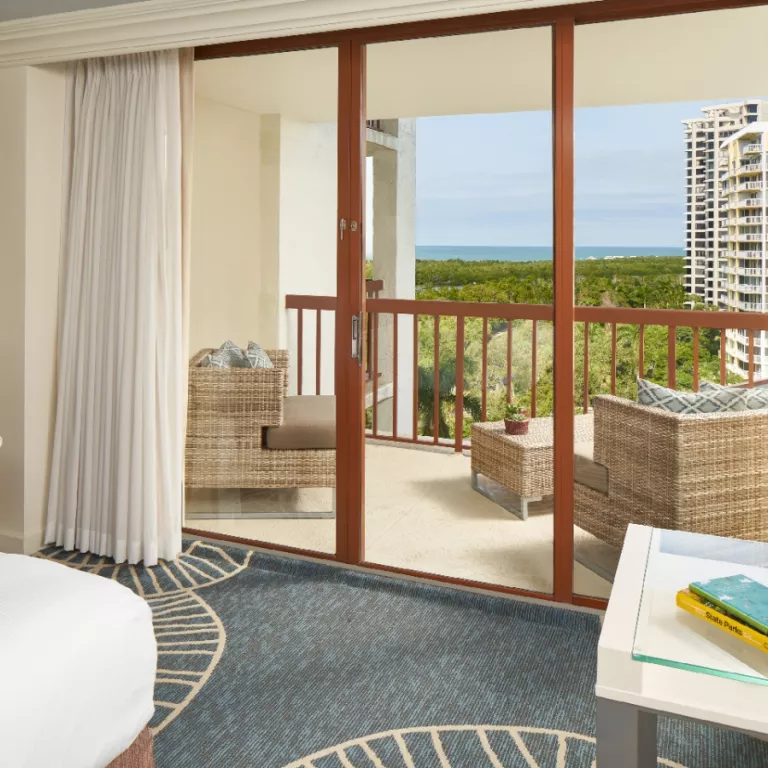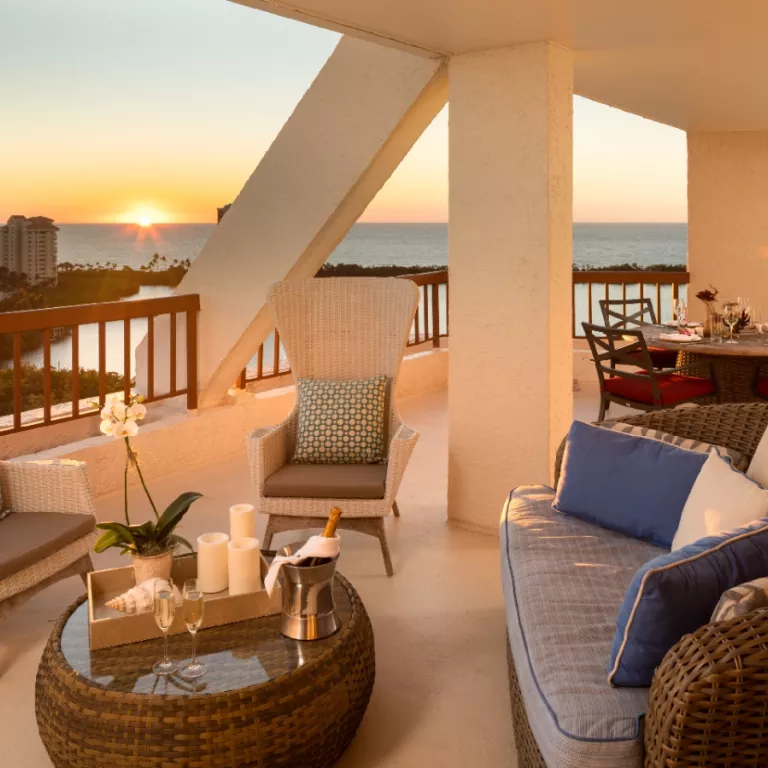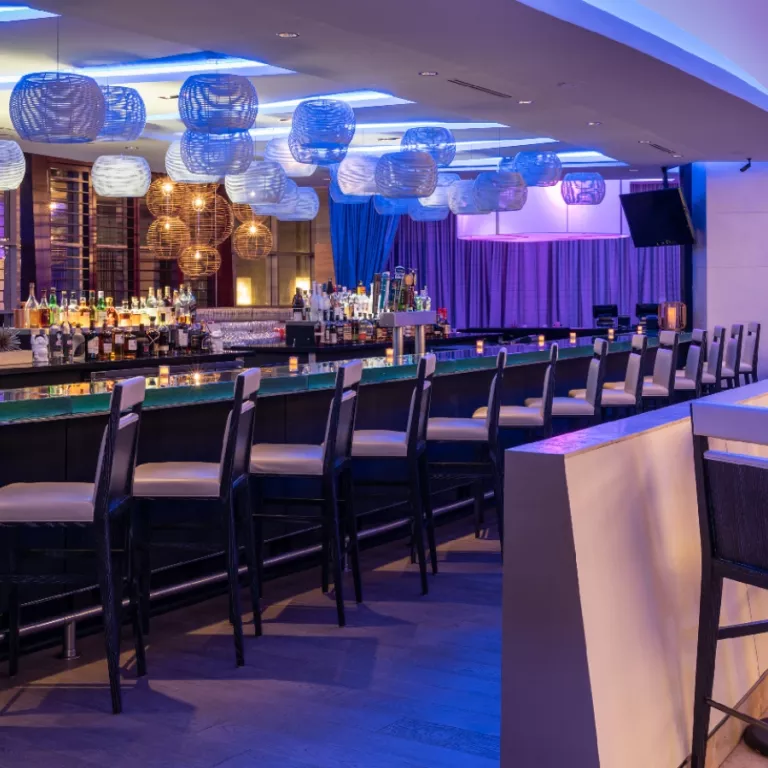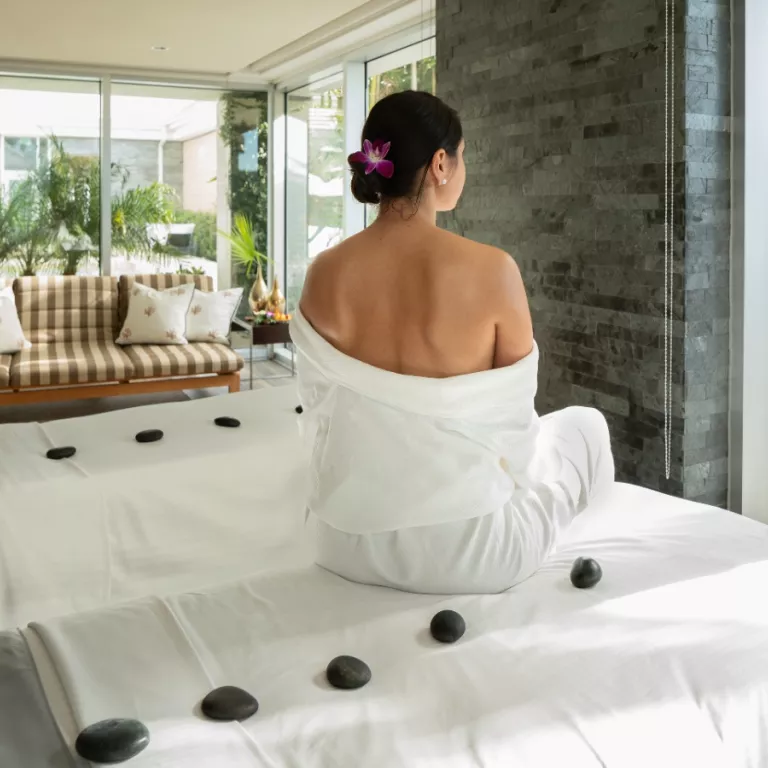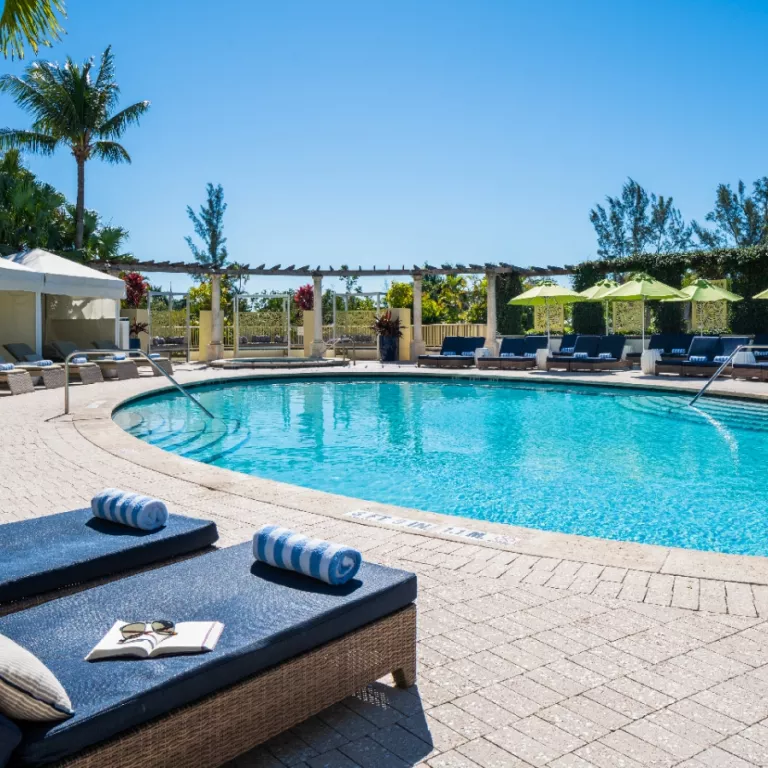Naples Grande Beach Resort
Naples Grande Beach Resort is all about effortless enjoyment and immediate relaxation.Youʼll never need more than a moment to get yourself oriented before easing into vacation mode and unwinding from the hassles of the everyday. Visit and discover an unparalleled Florida golf resort, as well as the best family vacation in Naples.
Dine at signature restaurant Catch of the Pelican, enjoy the resort pools, and take the tram across the natural estuary to stunning Clam Pass Beach.
- ADA Compliant
- Beach Wheelchair
- Bicycling
- Birding
- Children's Programs
- Golf Nearby
- Kayaking
- Shelling
- Social Programs
- Swimming
- Tennis Court
- Daily
- Long Term
- Monthly
- Weekly
- Open Now
- COVID-19 Paradise Pledge Business
- Florida Green Lodging
- AAA Discount
- AARP Discount
- Florida Resident Discount
- Group Discount
- Local Resident Discount
- Other Discount
- Senior Citizen Discount
- A
- 24-Hour Food Service
- 24-Hour Front Desk
- 24-Hour Security
- Baggage Handling
- Business Center
- Concierge Desk
- Covered Parking/Garage
- Currency Exchange
- Elevator
- Exercise/Fitness Facilities
- Express Check-in/out
- Food/Beverage Service
- Free Local Calls
- Free Newspapers
- Full Breakfast
- Hot Tub
- Laundry
- Lounge
- Maid Service
- Non-smoking Rooms
- Pool (Heated)
- Pool (Outdoor)
- Restaurant
- Room Service
- Security
- Spa on Site
- Spa Treatments
- Travel Agent Commission
- Valet
- Vending Machines
- WiFi Available
- Minimum Stay (in days)
- Number of 1-Bedroom Units: 474
- Number of Floors: 18
- Number of Suites/Condos: 79
- Number of Units: 474
- Chipping Area
- Club Storage
- Clubhouse
- Driving Range
- Golf Cart Rental
- Golf Club Rental
- Golf Lessons
- Practice Greens
- Pro Shop
- Sand Practice
- Walking Allowed
- Water Hazards in Play
- Championship Par: 72
- Championship Rating: 72.5
- Championship Slope: 142
- Championship Yardage: 6995
- Course Designer: Rees Jones
- Course Record: 64
- Earliest Tee Time: 7:35
- Golf Pro: Justin Ream, PGA Michael Kalil, PGA
- Men's Par: 72
- Men's Rating: 71.6
- Men's Slope: 135
- Men's Yardage: 6324
- Number of Golf Courses
- Number of Holes: 18
- Pro Shop Hours: 7am - 7pm
- Women's Par: 72
- Women's Rating: 70.4
- Women's Slope: 128
- Women's Yardage: 5050
- Private Golf Course
- Resort Course
- Family Friendly
- Meeting/Tour Groups Welcome
- Pets on Leash Allowed
- Reservations Required
- Reservations Suggested
- Oceanfront
- Steps to Beach
- American Express
- Discover
- MasterCard
- Personal Checks
- Travelers Checks
- Visa
- Kayak Rental
- Watersport/Beach Gear Rental
- Alarm Clock
- Cable/Satellite TV
- Coffee Maker
- Hair Dryer
- In-Room Movies
- Iron/Ironing Board
- Limited Kitchen
- Linens/Towels
- Microwave
- Refrigerator
- Room Safe
- Video Game Console
- 1-Bedroom Units
- Suites
- Ceremony Venues
- Receptions & Rehearsal Dinner Venues
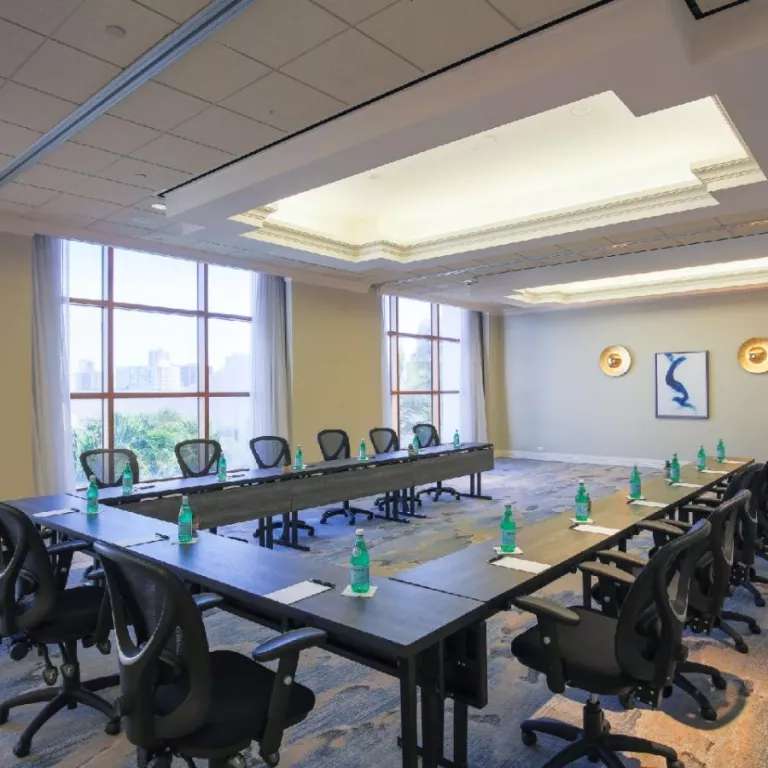
DISCOVER NAPLES GRANDE BEACH RESORT
· Featuring 474 guestrooms & suites, all with stunning Gulf of Mexico views from private, furnished balconies
· Over 83,000 square feet of flexible indoor/outdoor meeting space
· Three resort style pools complete with water slide, private cabanas and beach style entry
· Miles of sugar-sand beach accessible by an open-air tram ride through a mangrove estuary
· Seven distinctive dining options
· Full Service Spa on Site featuring both western and eastern therapies; open to the public
· Exclusive Rees Jones designed championship golf course
· 15 Championship Har-Tru Clay Tennis Courts managed by PBI
· Walking distance to Waterside Shops
- Dimensions: 166' x 87'
- Ceiling Height: 17'
- Banquet Capacity: 1
- Theater Capacity: 1
- Classroom Capacity: 900
- U-Shaped Capacity: 0
- Exhibit Capacity: 0
- Conference Capacity: 0
- Reception Capacity: 1
- Dimensions: 99' x 65'
- Ceiling Height: 10'
- Banquet Capacity: 545
- Theater Capacity: 740
- Classroom Capacity: 400
- U-Shaped Capacity: 0
- Exhibit Capacity: 0
- Conference Capacity: 0
- Reception Capacity: 740
- Dimensions: 21' x 20'
- Ceiling Height: 12'
- Banquet Capacity: 32
- Theater Capacity: 40
- Classroom Capacity: 24
- U-Shaped Capacity: 16
- Exhibit Capacity: 0
- Conference Capacity: 0
- Reception Capacity: 40
- Dimensions: 23'6" x 22'
- Ceiling Height: 12'
- Banquet Capacity: 32
- Theater Capacity: 40
- Classroom Capacity: 28
- U-Shaped Capacity: 16
- Exhibit Capacity: 0
- Conference Capacity: 0
- Reception Capacity: 40
- Dimensions: 21' x 21'
- Ceiling Height: 12'
- Banquet Capacity: 32
- Theater Capacity: 40
- Classroom Capacity: 24
- U-Shaped Capacity: 16
- Exhibit Capacity: 0
- Conference Capacity: 0
- Reception Capacity: 40
- Dimensions: 21' x 20'
- Ceiling Height: 12'
- Banquet Capacity: 32
- Theater Capacity: 40
- Classroom Capacity: 24
- U-Shaped Capacity: 16
- Exhibit Capacity: 0
- Conference Capacity: 0
- Reception Capacity: 40
- Dimensions: 28' x 17'
- Ceiling Height: 12'8"
- Banquet Capacity: 32
- Theater Capacity: 40
- Classroom Capacity: 24
- U-Shaped Capacity: 18
- Exhibit Capacity: 0
- Conference Capacity: 0
- Reception Capacity: 40
- Dimensions: 28' x 18'6"
- Ceiling Height: 12'8"
- Banquet Capacity: 32
- Theater Capacity: 40
- Classroom Capacity: 24
- U-Shaped Capacity: 26
- Exhibit Capacity: 0
- Conference Capacity: 0
- Reception Capacity: 40
- Dimensions: 28' x 15'
- Ceiling Height: 12'8"
- Banquet Capacity: 32
- Theater Capacity: 40
- Classroom Capacity: 24
- U-Shaped Capacity: 18
- Exhibit Capacity: 0
- Conference Capacity: 0
- Reception Capacity: 40
- Dimensions: 28' x 15'
- Ceiling Height: 12'8"
- Banquet Capacity: 32
- Theater Capacity: 40
- Classroom Capacity: 24
- U-Shaped Capacity: 18
- Exhibit Capacity: 0
- Conference Capacity: 0
- Reception Capacity: 40
- Dimensions: 28' x 18'6"
- Ceiling Height: 12'8"
- Banquet Capacity: 32
- Theater Capacity: 40
- Classroom Capacity: 24
- U-Shaped Capacity: 26
- Exhibit Capacity: 0
- Conference Capacity: 0
- Reception Capacity: 40
- Dimensions: 28' x 15'
- Ceiling Height: 12'8"
- Banquet Capacity: 32
- Theater Capacity: 40
- Classroom Capacity: 24
- U-Shaped Capacity: 18
- Exhibit Capacity: 0
- Conference Capacity: 0
- Reception Capacity: 40
- Ceiling Height: 12'8"
- Banquet Capacity: 40
- Theater Capacity: 50
- Classroom Capacity: 28
- U-Shaped Capacity: 20
- Reception Capacity: 50
- Dimensions: 20'6" x 21'
- Ceiling Height: 10'
- Banquet Capacity: 32
- Theater Capacity: 40
- Classroom Capacity: 24
- U-Shaped Capacity: 20
- Exhibit Capacity: 0
- Conference Capacity: 0
- Reception Capacity: 40
- Dimensions: 20'6" x 21'
- Ceiling Height: 10'
- Banquet Capacity: 32
- Theater Capacity: 40
- Classroom Capacity: 24
- U-Shaped Capacity: 20
- Exhibit Capacity: 0
- Conference Capacity: 0
- Reception Capacity: 40
- Dimensions: varies
- Ceiling Height: 11'
- Banquet Capacity: 400
- Classroom Capacity: 260
- Reception Capacity: 500
- Dimensions: 60' x 92'
- Ceiling Height: 10'
- Classroom Capacity: 24
- U-Shaped Capacity: 18
- Total Capacity of Meeting Space: 1660
- Total Sq. Ft. of Meeting Space: 80000
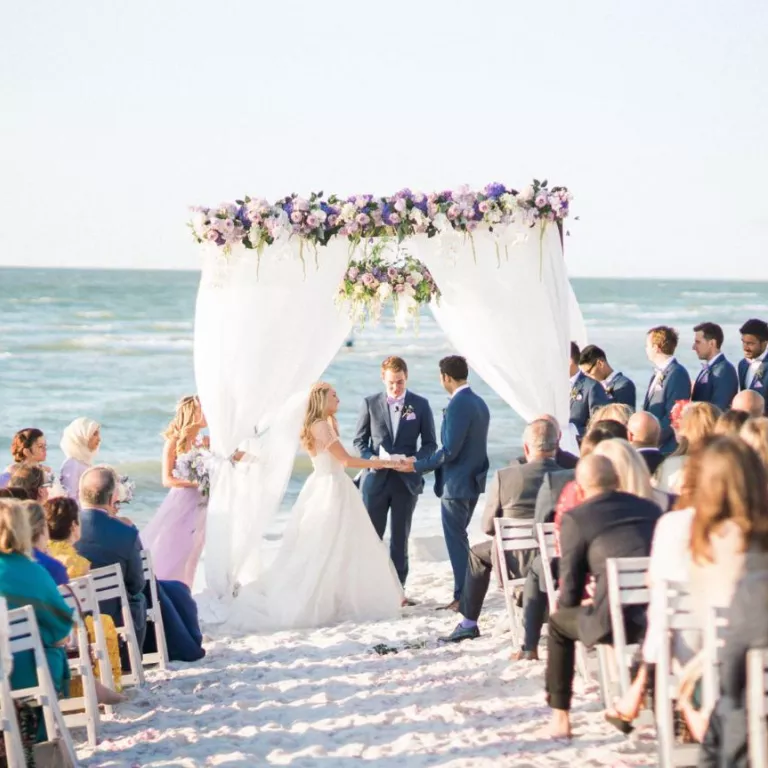
A dream wedding in Naples isn't just a goal-it's a guarantee at Naples Grande Resort. We've established the most elegant place to say "I do" on Florida's west coast, and it's easy to see why. Incredible venues, detailed service, customization-it's time to solidify your love story in grande fashion.
- Hotels & Places to Stay
- Ceremony Venues
- Receptions & Rehearsal Dinner Venues
- Dimensions: 166' x 87'
- Ceiling Height: 17'
- Banquet Capacity: 1
- Theater Capacity: 1
- Classroom Capacity: 900
- U-Shaped Capacity: 0
- Exhibit Capacity: 0
- Conference Capacity: 0
- Reception Capacity: 1
- Dimensions: 99' x 65'
- Ceiling Height: 10'
- Banquet Capacity: 545
- Theater Capacity: 740
- Classroom Capacity: 400
- U-Shaped Capacity: 0
- Exhibit Capacity: 0
- Conference Capacity: 0
- Reception Capacity: 740
- Dimensions: 21' x 20'
- Ceiling Height: 12'
- Banquet Capacity: 32
- Theater Capacity: 40
- Classroom Capacity: 24
- U-Shaped Capacity: 16
- Exhibit Capacity: 0
- Conference Capacity: 0
- Reception Capacity: 40
- Dimensions: 23'6" x 22'
- Ceiling Height: 12'
- Banquet Capacity: 32
- Theater Capacity: 40
- Classroom Capacity: 28
- U-Shaped Capacity: 16
- Exhibit Capacity: 0
- Conference Capacity: 0
- Reception Capacity: 40
- Dimensions: 21' x 21'
- Ceiling Height: 12'
- Banquet Capacity: 32
- Theater Capacity: 40
- Classroom Capacity: 24
- U-Shaped Capacity: 16
- Exhibit Capacity: 0
- Conference Capacity: 0
- Reception Capacity: 40
- Dimensions: 21' x 20'
- Ceiling Height: 12'
- Banquet Capacity: 32
- Theater Capacity: 40
- Classroom Capacity: 24
- U-Shaped Capacity: 16
- Exhibit Capacity: 0
- Conference Capacity: 0
- Reception Capacity: 40
- Dimensions: 28' x 17'
- Ceiling Height: 12'8"
- Banquet Capacity: 32
- Theater Capacity: 40
- Classroom Capacity: 24
- U-Shaped Capacity: 18
- Exhibit Capacity: 0
- Conference Capacity: 0
- Reception Capacity: 40
- Dimensions: 28' x 18'6"
- Ceiling Height: 12'8"
- Banquet Capacity: 32
- Theater Capacity: 40
- Classroom Capacity: 24
- U-Shaped Capacity: 26
- Exhibit Capacity: 0
- Conference Capacity: 0
- Reception Capacity: 40
- Dimensions: 28' x 15'
- Ceiling Height: 12'8"
- Banquet Capacity: 32
- Theater Capacity: 40
- Classroom Capacity: 24
- U-Shaped Capacity: 18
- Exhibit Capacity: 0
- Conference Capacity: 0
- Reception Capacity: 40
- Dimensions: 28' x 15'
- Ceiling Height: 12'8"
- Banquet Capacity: 32
- Theater Capacity: 40
- Classroom Capacity: 24
- U-Shaped Capacity: 18
- Exhibit Capacity: 0
- Conference Capacity: 0
- Reception Capacity: 40
- Dimensions: 28' x 18'6"
- Ceiling Height: 12'8"
- Banquet Capacity: 32
- Theater Capacity: 40
- Classroom Capacity: 24
- U-Shaped Capacity: 26
- Exhibit Capacity: 0
- Conference Capacity: 0
- Reception Capacity: 40
- Dimensions: 28' x 15'
- Ceiling Height: 12'8"
- Banquet Capacity: 32
- Theater Capacity: 40
- Classroom Capacity: 24
- U-Shaped Capacity: 18
- Exhibit Capacity: 0
- Conference Capacity: 0
- Reception Capacity: 40
- Ceiling Height: 12'8"
- Banquet Capacity: 40
- Theater Capacity: 50
- Classroom Capacity: 28
- U-Shaped Capacity: 20
- Reception Capacity: 50
- Dimensions: 20'6" x 21'
- Ceiling Height: 10'
- Banquet Capacity: 32
- Theater Capacity: 40
- Classroom Capacity: 24
- U-Shaped Capacity: 20
- Exhibit Capacity: 0
- Conference Capacity: 0
- Reception Capacity: 40
- Dimensions: 20'6" x 21'
- Ceiling Height: 10'
- Banquet Capacity: 32
- Theater Capacity: 40
- Classroom Capacity: 24
- U-Shaped Capacity: 20
- Exhibit Capacity: 0
- Conference Capacity: 0
- Reception Capacity: 40
- Dimensions: varies
- Ceiling Height: 11'
- Banquet Capacity: 400
- Classroom Capacity: 260
- Reception Capacity: 500
- Dimensions: 60' x 92'
- Ceiling Height: 10'
- Classroom Capacity: 24
- U-Shaped Capacity: 18


